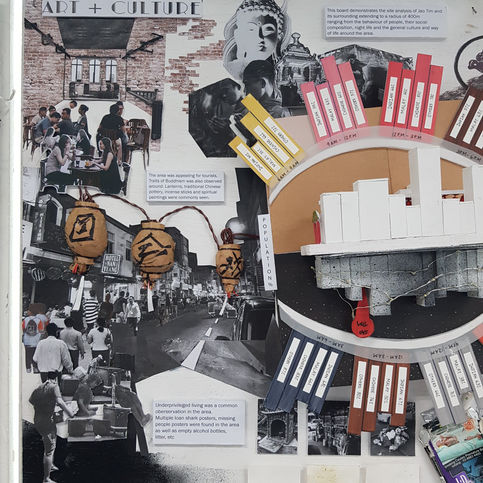
PROJECT 1: LOCALE ANALYSIS + ‘REGURGITATION’
OBSERVE + EXAMINE + ARCHIVE
The site is both a limitation to design and provider of incredible opportunities. Every site has its own physical attributes that comprised of memories and traces of its surroundings. The neighboring buildings, materials used, form, height and other physical characteristic will affect and influence the design later on. In short, to understand our site is to find 'clues' that inform your design ideas in a creative manner. All these must be reflected from our study that were done in-groups.
GROUP 3
BUILDING ANALYSIS + INTERIOR
Existing condition of interior elements consists of wall, floor, ceiling, door, window, staircase, roof, openings, built-in furniture, spatial function and layout analysis, natural ventilation, etc.


WORKS OF OTHER GROUPS
GROUP 1 : PHYSICAL STUDIES
Site context, sun path, glare, reflections, shadows, natural ventilation, noise (acoustic), condition, and surrounding area/neighbouring premises, public transport, nearby buildings, access route - road network, traffic flow, pedestrian flow, view outward, vegetation, surrounding structures / buildings – types, characteristics, styles, etc.

GROUP 2 : ART + CULTURE
Social composition, income level, night life, lunch rush hour, age group, user/population group/profiling, behavioral patterns, habits, preferences, user types / lifestyle, occupations, competitor, facilities, etc.

GROUP 4 : SITE MEASUREMENT & DRAWINGS
GROUP 4 : SITE MEASUREMENT & DRAWINGS Measured drawing exercise on the site - include plans, sections and elevations. All structural members are must include the beam, column, slab, stairs, etc.

GROUP 5 : SITE MODEL & SPACE MODEL
The detailed model of the existing site within 2km radius as well as detail space model in an appropriate scale.

“Vision is the art of seeing what is invisible to others”






































