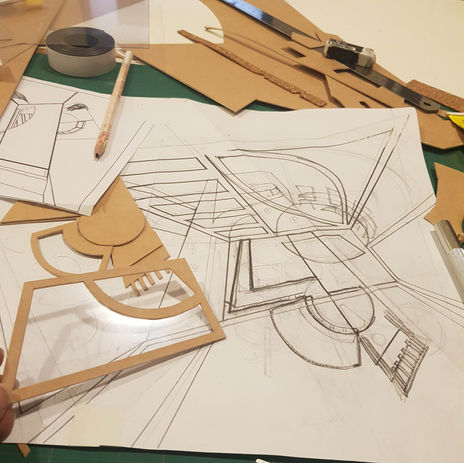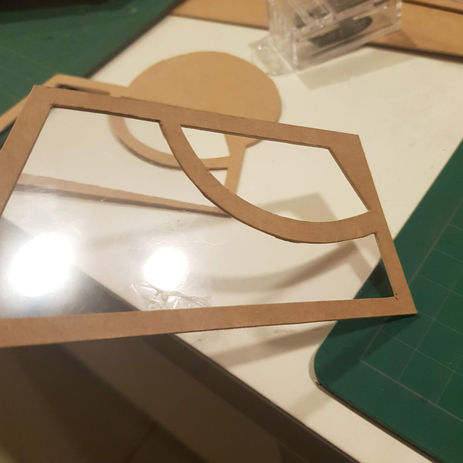
PROJECT 2:
WHAT A RELIEF!
DEPTH IN DESIGN
Relief is a sculptural technique where the sculpted elements remain attached to a solid background of the same material. The term relief is from the Latin verb relevo, to raise. To create a sculpture in relief is to give the impression that the sculpted material has been raised above the background plane. Various types of models are built for many reasons, they are a form of three-dimensional sketching; they help us visualize how light will illuminate spaces. They help us analyze the best forms, spatial and material relationships.

IN THE MAKING

IDEA DEVELOPMENT
PROCESS
 |  |  |
|---|---|---|
 |
REFLECTIVE JOURNAL
DEPTH IN DESIGN
This project has helped me to better understand the relationship between interior and architectural space configuration, luminance distribution patterns, time and perceived spatial depth. It has also helped me to understand spatial depth, light and shade are known to be dominant visual cues for shape perception and lighting is used as a design strategy to reveal interior architectural form. Through this project I have also learnt how to define space function and matrix in designing functional and compact space. I chose to do a relief model of one of the perspectives of the interior space in my container cafe'. The perspective I chose was from above the second container placement where the retail activity takes place. My relief model brings forth a more dramatic angle from the top perspective. One of the walls seen in this perspective relief model is my wall display which is represented by the purple flowers.

































